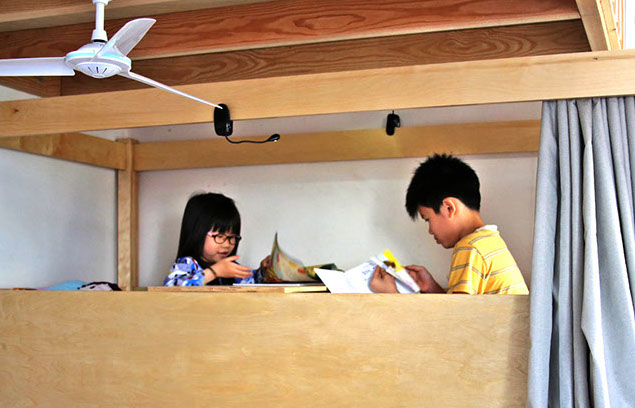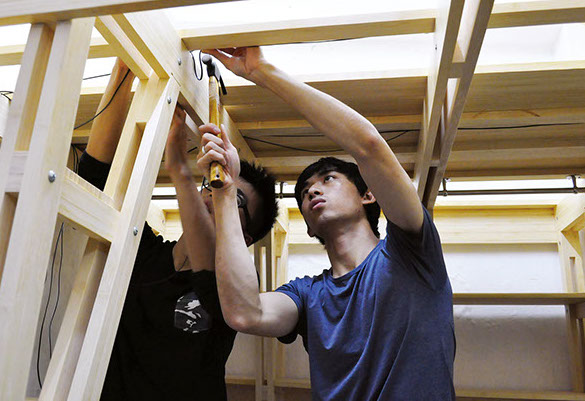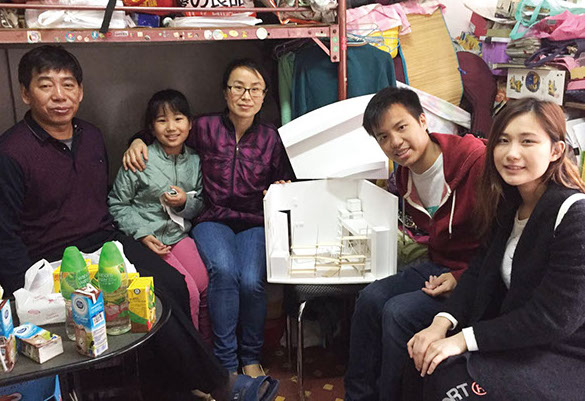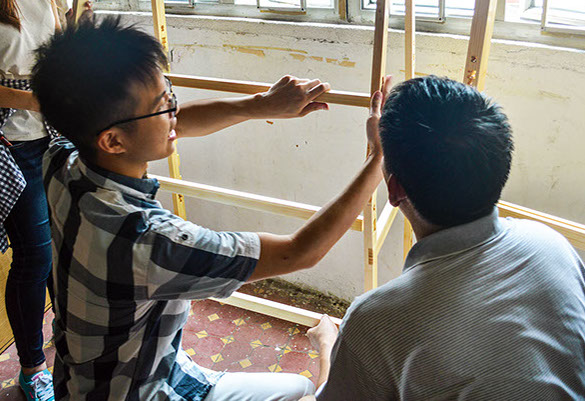
Next
Students constructing the bunk bed.
Bernard Ian Kay (second from right) worked on a project to develop storage containers and a desk for a family living in the curved part of a building.
Portable solutions
The programme is contextualised within an examination of the global rise of informality in housing. Informality refers to slums, urban villages, ghettos, and other densely populated settlements that are often the only source of affordable housing for a large share of the working population. Hong Kong’s subdivided flats play that role for those who do not qualify for the city’s public housing, she said.
The NGO Caritas helped Ms Du and her students survey families about their living space and seek volunteers for a retrofit of their flats. At first this was difficult. Families were wary about letting strangers into their home, were not convinced the work could make a difference, and were busy with job, childcare and other demands. But finally, six families came forth.
Students visited the families in pairs and where accompanied by Ms Du or her research assistants. They also received sensitivity training from Caritas social workers and were given ground rules by Ms Du: interviews were limited to 20 minutes, solutions could not involve changing the structure of the homes, and any furnishings to be built had to be easy to assemble and carry up narrow stairways since many subdivided flats are in walk-ups without elevators.
The students also had to teach the families how to assemble the furnishings themselves in case they had to move (tenants in subdivided flats often face eviction when buildings are redeveloped). Members of the UEDLab conducted follow-up visits to make any necessary adjustments to the constructions.
After the success of the first installations, more families started volunteering for the programme. There have been four iterations with Ms Du’s students and Caritas has started to involve other design schools – something she welcomes because she would like all design schools to engage in this work.
Few alternatives
Other organisations have also taken note. In 2017, Ms Du was approached by the Society for Community Organization (SOCO) to contribute to their project to improve the living environment of subdivided homes. They are also collaborating on a government-subsidised programme to convert vacant flats into subdivided units, as some of these flats may stay vacant for years awaiting redevelopment, and they have just completed a housing project for the homeless.
These projects not only provide lower-income families and individuals with better living space, they also inspire students. Bernard Ian Kay, who just completed his Master’s in Architecture, worked on a project to develop storage containers and a desk for a family living in the curved part of a building. The four pieces had to be easily adapted to a straight space in case the family moved.
“As we were about to deliver the furniture, the family received an eviction notice, but they were able to use the furniture in their new unit,” he said. “It was most meaningful to see their sense of joy and hope when we brought them the furniture.”
Ms Du said subdivided units were not going away because there were few alternatives for people who could not afford prohibitive market rents or the long wait for public housing.
“Subdivided flats are necessary in a city where the formal channels cannot provide for a large population who are here legally to work and contribute to the economy and culture of the city. Obviously, these small installations we provided are not long-term solutions. But they are a mechanism for us to understand more about how people live and to contribute knowledge to the discussion of subdivided flats and housing in general in Hong Kong, beyond numbers, statistics and square footage,” she said.
More than 90,000 households in Hong Kong live in subdivided flats – regular flats divided into units of a few square metres in area – and the number is growing. Families with growing children cram all their belongings into spaces where there is little room to move or even sleep, as Juan Du of the Department of Architecture discovered.
In Aberdeen, she came across a single mother with two teenage children who lived in five square metres. The mother shared a single bunk bed with her daughter and could never get a good night’s sleep – her six-foot-tall son had the top bunk. Thanks to Ms Du and her students, the family’s situation has changed. Under a parallel research and experiential learning programme, they devised a staggered, three-layered bunk bed so each family member could have their own bed with space above their heads, while still accommodating their refrigerator, storage boxes and other furniture.
The programme, which is run under the Urban Ecologies Design Lab (UEDLab) led by Ms Du, has performed a similar service for 30 families and counting.
“The triple-bunk bed design was really the epitome of how every millimetre counts in such tight spaces. We had to shave the structure and fittings to the thinnest, most minimal possible,” she said. “This was a valuable lesson for my students to understand that a design project is not just a formal exercise but can really impact the way people live.”

![]() Subdivided flats are necessary in a city where the formal channels cannot provide for a large population who are here legally to work and contribute to the economy and culture of the city.
Subdivided flats are necessary in a city where the formal channels cannot provide for a large population who are here legally to work and contribute to the economy and culture of the city. ![]()
Ms Juan Du


MICROSPACES MADE LIVEABLE
Hong Kong’s tiny subdivided flats are here to stay, reckons Juan Du, Associate Professor and Associate Dean (International) of Architecture. So she and her students are helping make it easier to live in them.
Students teaching the participating family how to assemble the furnishings themselves.

Children on a bunk bed designed by Architecture students under a parallel research and experiential learning programme.

